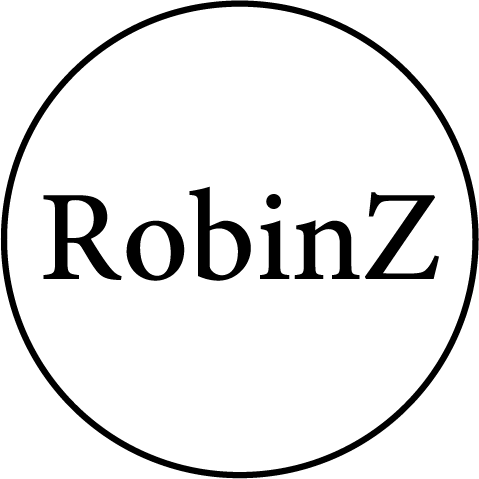TinyHouse
The Tiny House I designed did not have to look “tiny”. I wanted to organize it spatially. Spacious, with luxury that a normal house also possesses. So I want to create a decent kitchen, bathroom, living and sleeping area that fits in with the thought and philosophy of a tiny house, but also with the luxury that you find in luxury houses.
Simple living is a thought people have at a tiny house. I simply wanted to turn over to a little minimalist. Not too much fuss. The house that I designed is luxury, minimalist, but also modern. I wanted to combine warmth with light colors. Warmth so that it feels like a warm home, think of a wooden floor, decoration such as pillows, minimalist decoration, no nonsense that you do not need. And light colors to make it as spacious as possible. For example, think of light furniture, kitchen and wall. The space we have is not large, but it is up to us to make the best use of it.
A tidy house, where you feel at home after a long day of work, with the luxury that a person needs, in a perfect single room.
I wanted to process Bohemian / rural in a minimalist way in order to create warmth in the house and really give it a character.
Getting close to nature is part of the “tiny house” philosophy, so I wanted to work with natural color elements, such as earth tones and shades of green. But also bringing in nature, for example by bringing plants into the house through plants. I have incorporated all of this into my designs.
After that, it was the intention to turn the sketch-up creations into a 3d square meter styling. The intention was to find suitable furniture and decoration with the concept. An atmospheric image was also to arise from this. You can see these photos below.














