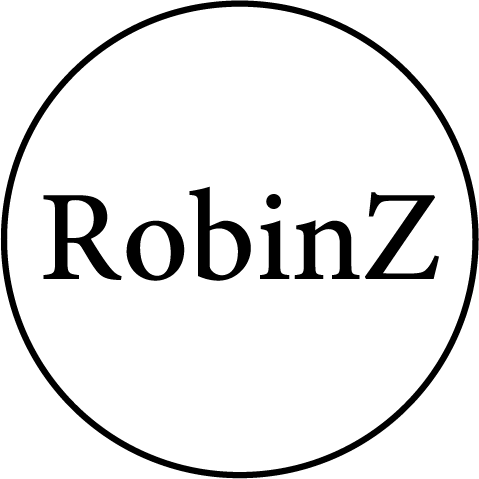Urban Greenhouse
“Urban Greenhouse” is a vacant building in the city that has been converted into a multifunctional building. Self-sufficient, with a vegetable garden and a greenhouse on the roof, a workshop space, a concept store, a greengrocer and a restaurant. Sustainability and use of local products are central. The distance from “ground to mouth” is getting smaller. This makes people more aware of what they eat and where it comes from.
I intended to design a ‘giveaway’ for product design, which is given away at schools to promote the workshop given in the workshop space, which I had to design for the ‘space’ component of this assignment. For “media” I had to prepare a “brand manual” that fits my concept, which also included a logo. The workshop that was to be given was for 12 to 16 year olds.
My concept meant that fruit would be dried during the workshop to be able to make tea from it. Tasting, experimenting and discovering plays an important role in this. Something that this target group finds interesting. A suitable workshop space was also created for this concept.
I have made the space so that a lot of daylight can be used. The design is very central, because a spatial image is created in this way. In the middle a large table so that the children can get to work there and at the end a counter for the person who will supervise the workshop. Furthermore, all supplies are present and I have shown how I have arranged it through 3D visuals. I have used many natural products such as oak and natural stone. Furthermore, I have always used one color and that is green. After this I started making the brand manual and the logo that best suited my concept.








